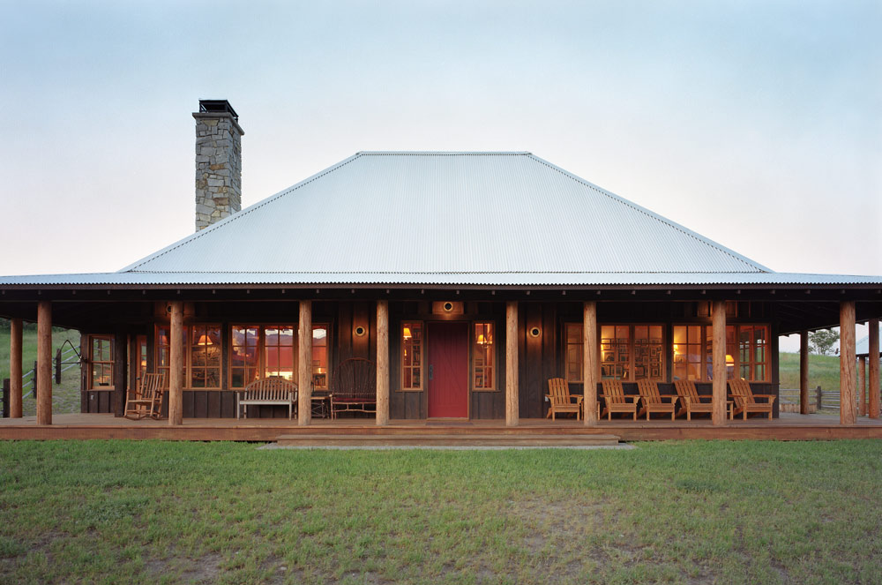
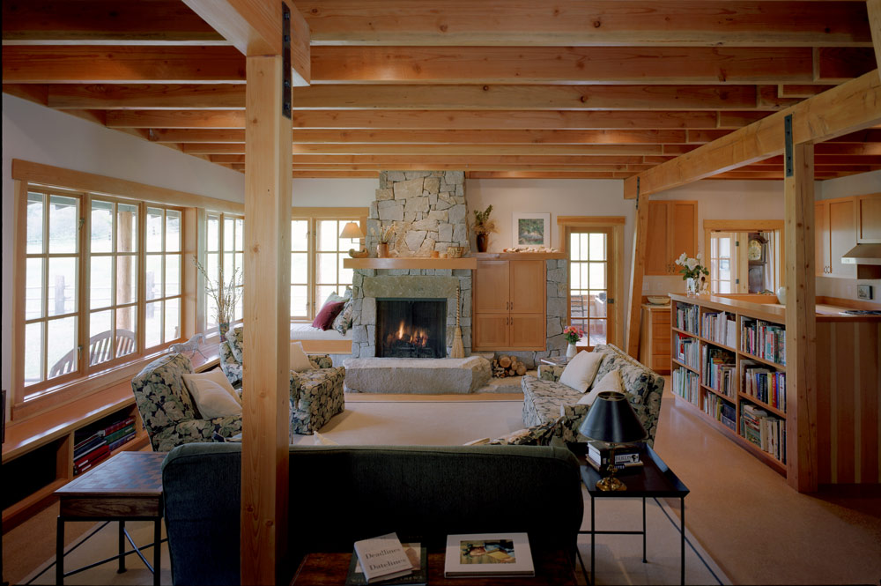
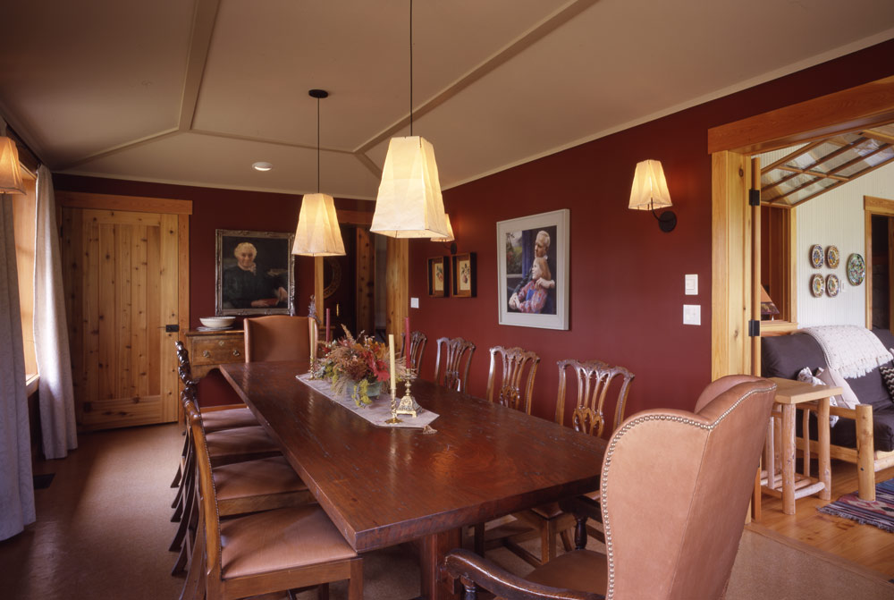
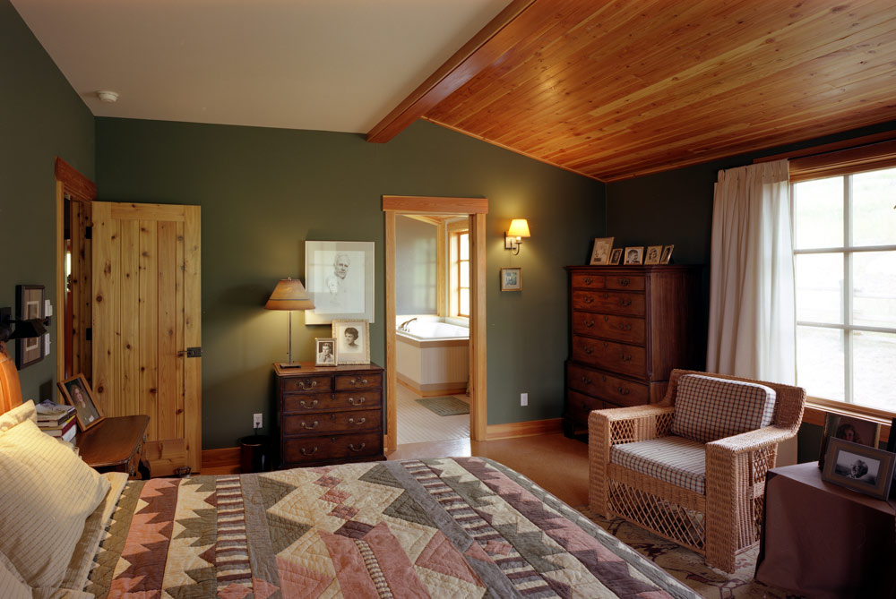
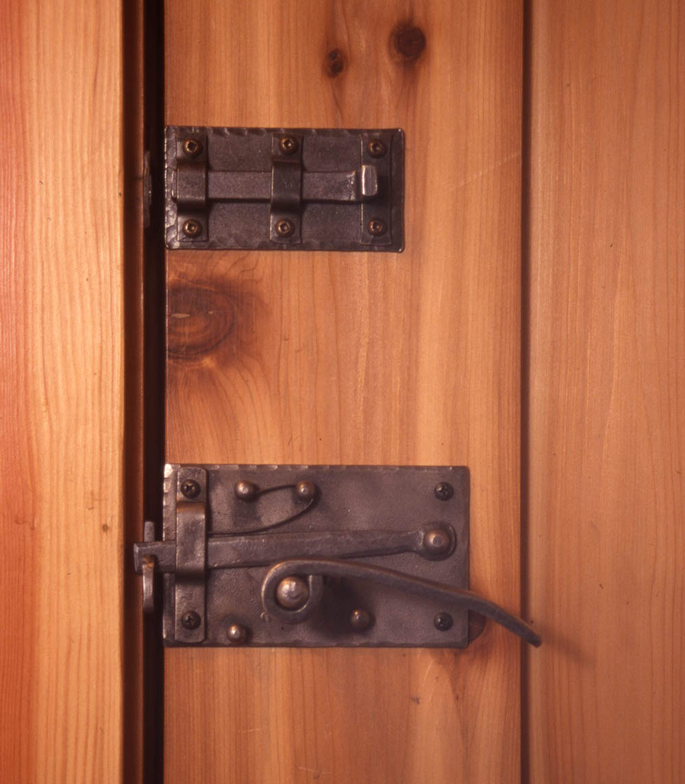
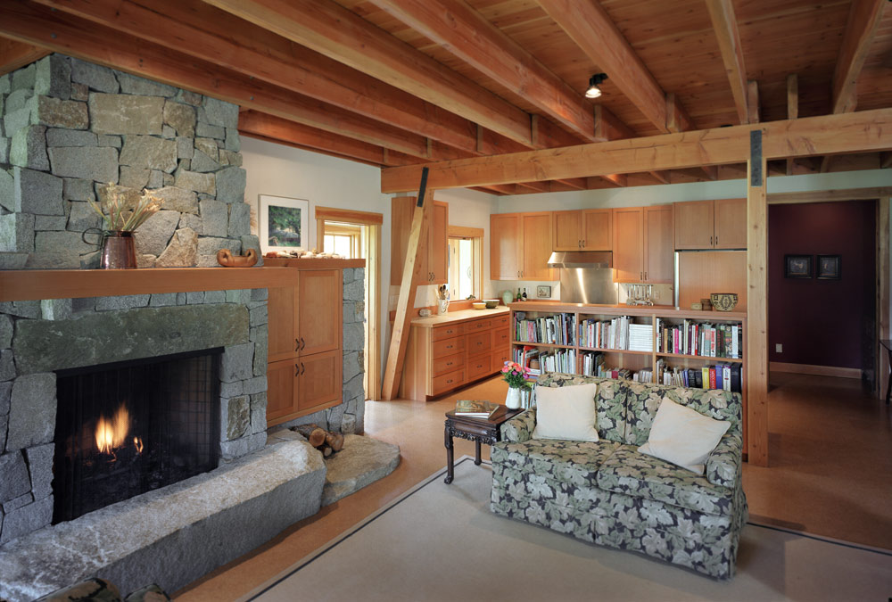
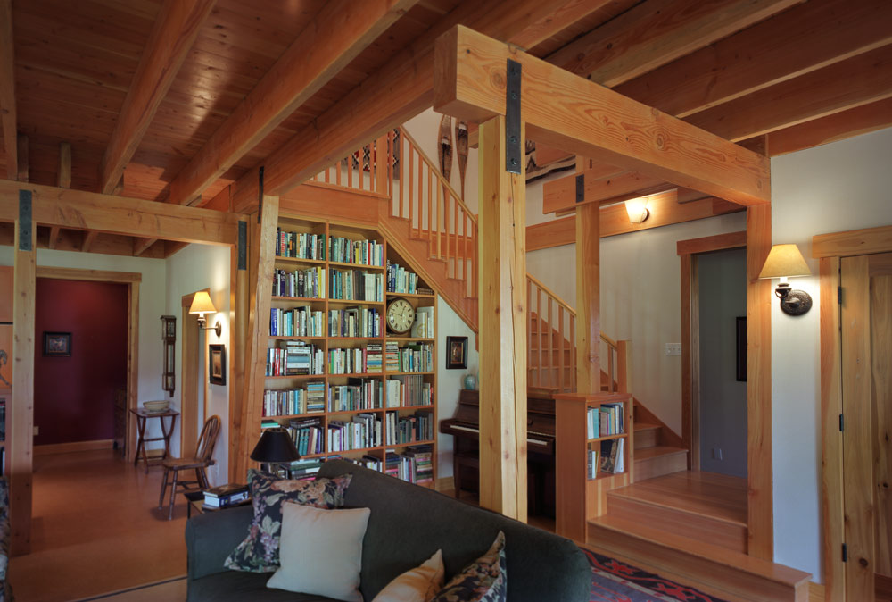
CONCONULLY RANCH HOUSE
Conconully, Washington
Sited on a gentle slope below an aspen grove and rolling hills in the town of Conconully, this home completes a community of ranch outbuildings and riding ring surrounded by pastures and a vast wildlife preserve. The owners wanted the architectural style of the house to derive from the old barn, echoing its corrugated metal roof and weathered wood siding. As a result, the building style that evolved alludes to the vernacular construction found in the Australian Outback, with clean, pronounced roof pitches and deep, wrapped porches -- a style that greatly appealed to the owners.
The reflective roof mitigates summer heat while also effectively shedding heavy snow accumulation during prolonged harsh winters. The porch, with hand-peeled log posts and decking that allude to the sound of a western boardwalk, provides shaded outdoor seating and a peaceful transition from interior to the surrounds.
The interior living spaces are organized in specific response to the owner's pattern of living. The kitchen, sun porch and living room are mindfully situated to overlook the barn, corrals and arenas, while the formal dining room for sixteen and bedrooms face outward to more pastoral views. The living room focus is upon the weathered granite fireplace, quarried from the neighboring Cascade Mountains, with a monolithic hearth to provide extra seating.
Throughout the house, cork flooring compliments the natural wood and provides easy maintenance, and radiant floor heat becomes a winter luxury. Douglas fir was used for post and beam framing, cabinets, and stairs. Cedar plank doors with hand wrought iron hardware from a local blacksmith evoke the rustic aesthetic of the adjacent ranch buildings.
