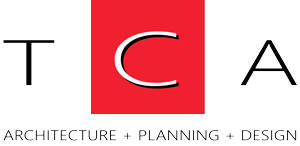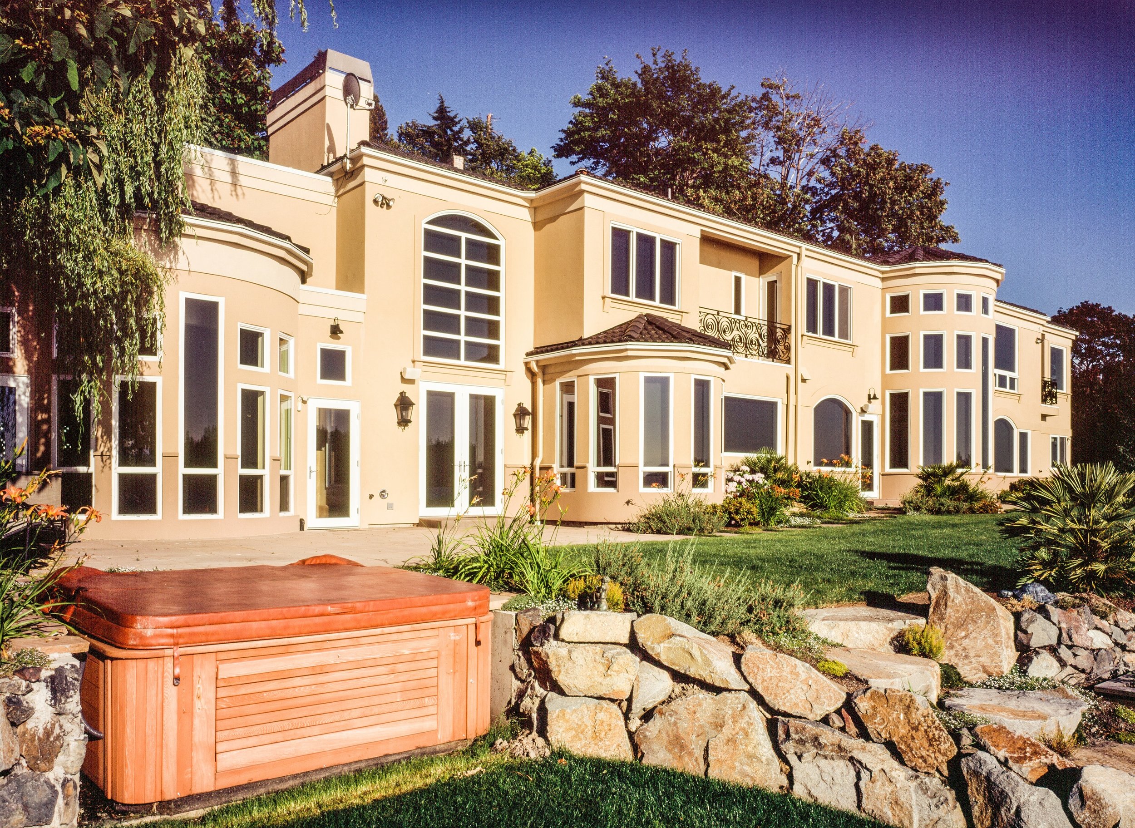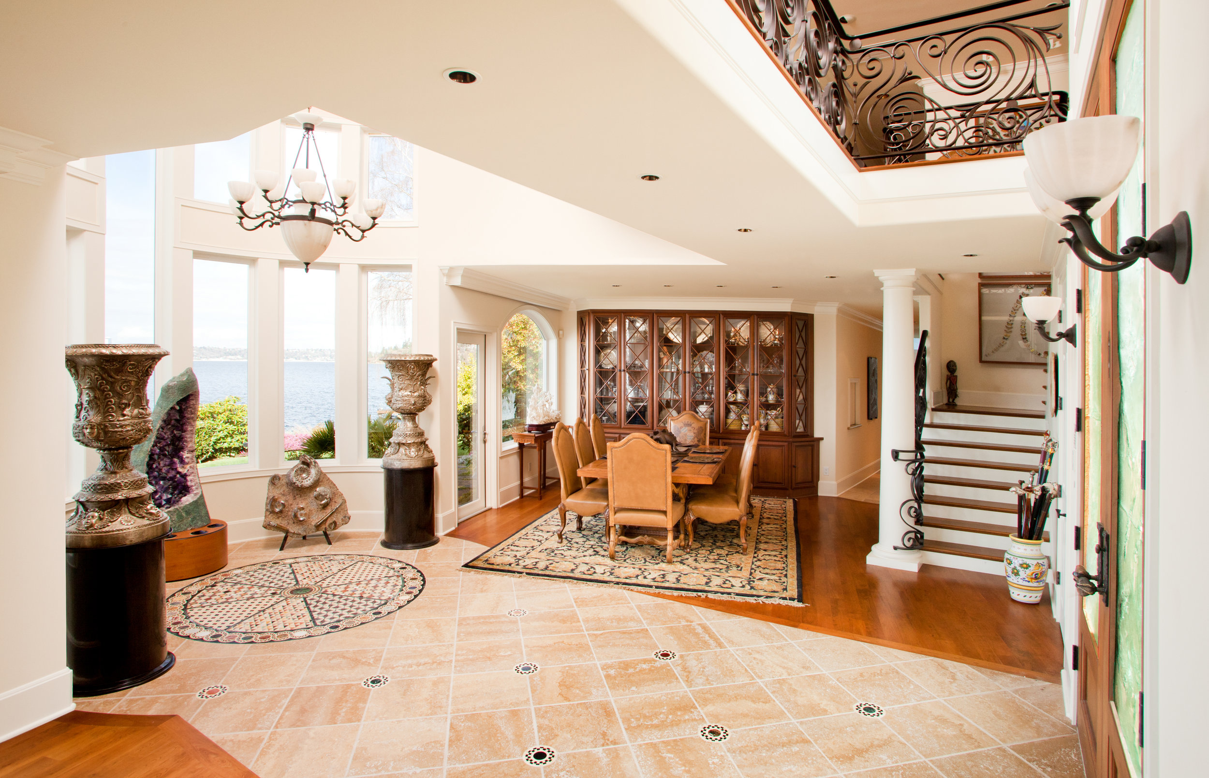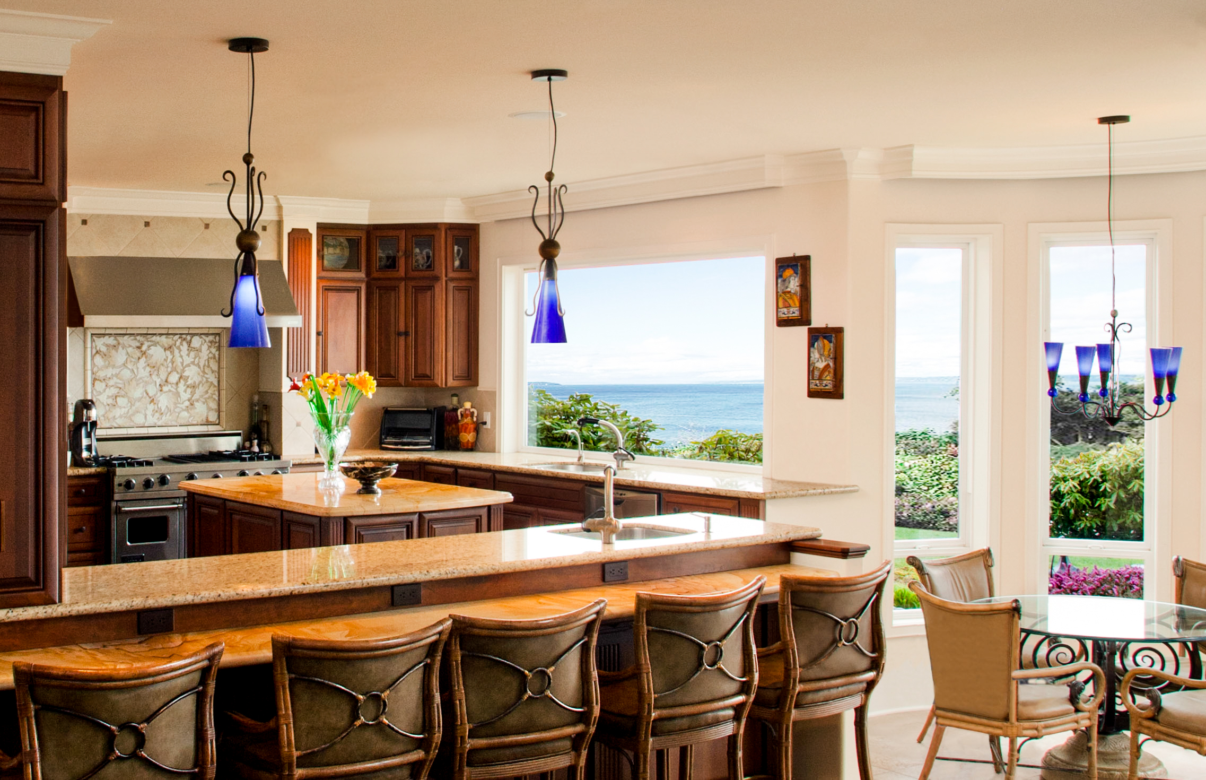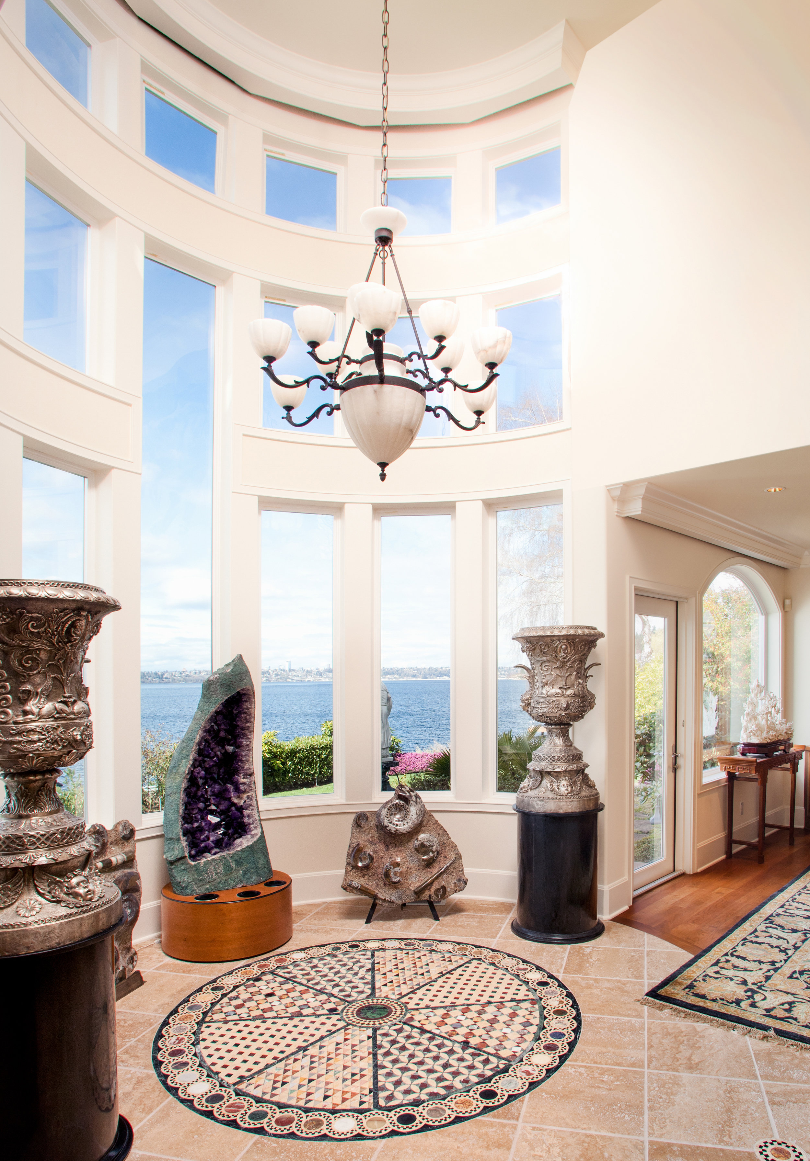Seattle Area Waterfront Residence
The client's site, while one of the best "vacant" relatively flat west side waterfront locations, was long in the north south direction. This gave maximum exposure on the west side to the lake but provided a shallow depth of space for the desired approximately 7,500 SF program.
The main focus of the client's aesthetic was to reflect a Mediterranean style or "look" to their new home with maximum views from all possible spaces to the lake and Seattle. To achieve this goal, plaster exterior finishes and details were used to enhance the Mediterranean region's old world style of craftsmanship. The materials allowed the design to dictate a form and play with the shape of the exterior skin. Among other elements, this allowed us to form curved niches giving daylong changes in light, for the entry, eating nook and the indoor lap pool area. The architecture also provided opportunities and other tools we used to preserve views and give their home as little impact on the eastern descending approach.
The client also requested an interior swimming pool as well as a regulation size hand ball/ racket ball sport court along with a nanny suite. The existing, retained access road which borders the entire east side of the property and ascends down to the far southeast corner was stabilized with a large steel and concrete retaining wall. This allowed a Mediterranean hill town type main entry to be designed into a pocket between the road and the new home. The east sport court wall became the east side of the residence, using the roads retaining wall to save space.
The interior volume variations were designed to allow movement through the house while maintaining connectivity to the whole. This allowed maximum area for display of the client’s notable interest in prehistoric reptilian fossils as well as other natural and man-made art. The guest bath has a back lit glass counter top with inlaid cast images of some of their fossils. Upon entry to the home, one can look out to the water beyond and up to the open bridge leading to the 2nd level master bedroom suite. A few steps farther and it becomes very evident the owners love their collections as an intact dinosaur fossil skeleton looms overhead. The client effectively uses the residence as a place to live and a place to display their treasures.
