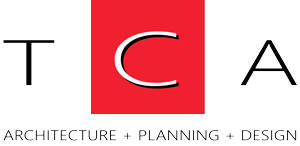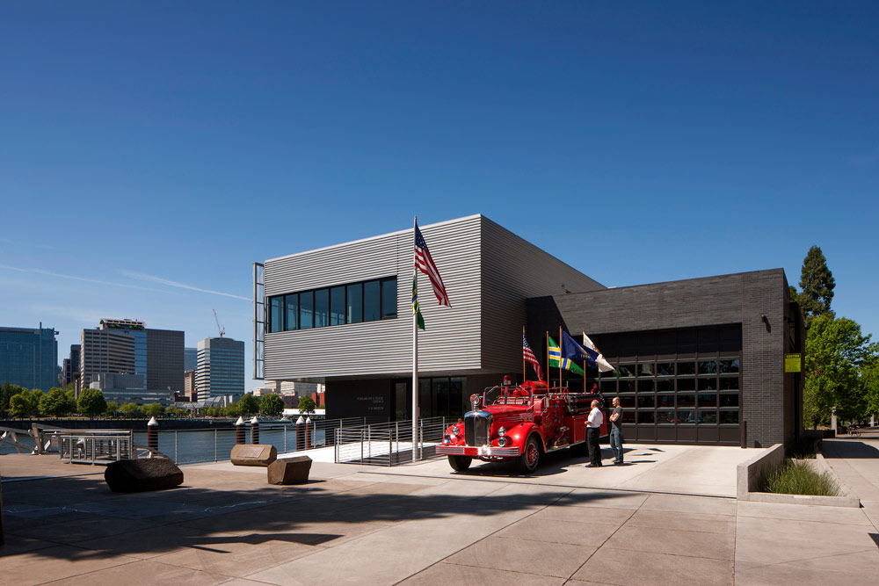
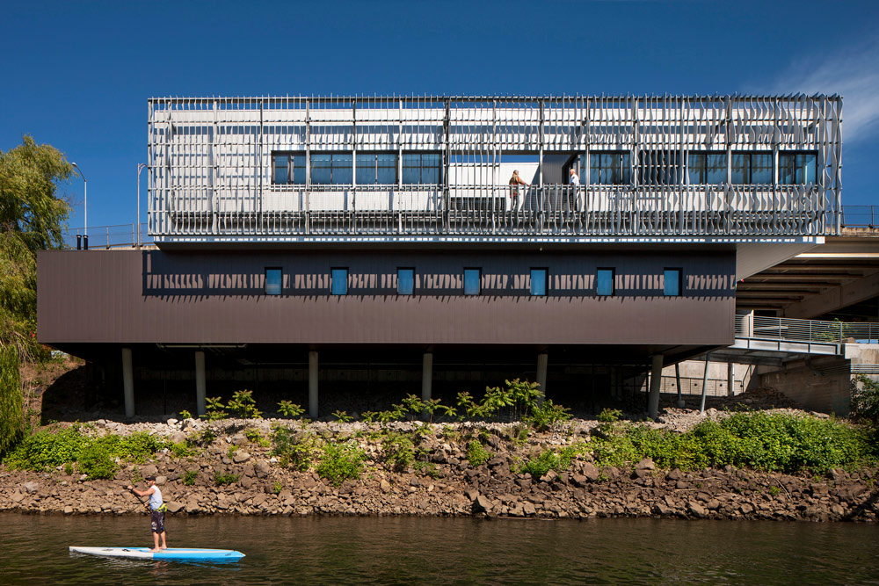
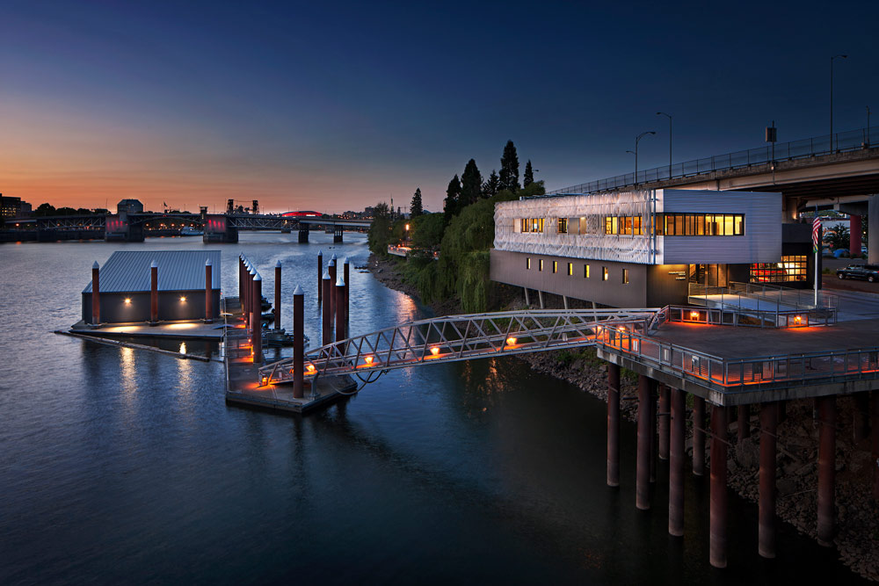
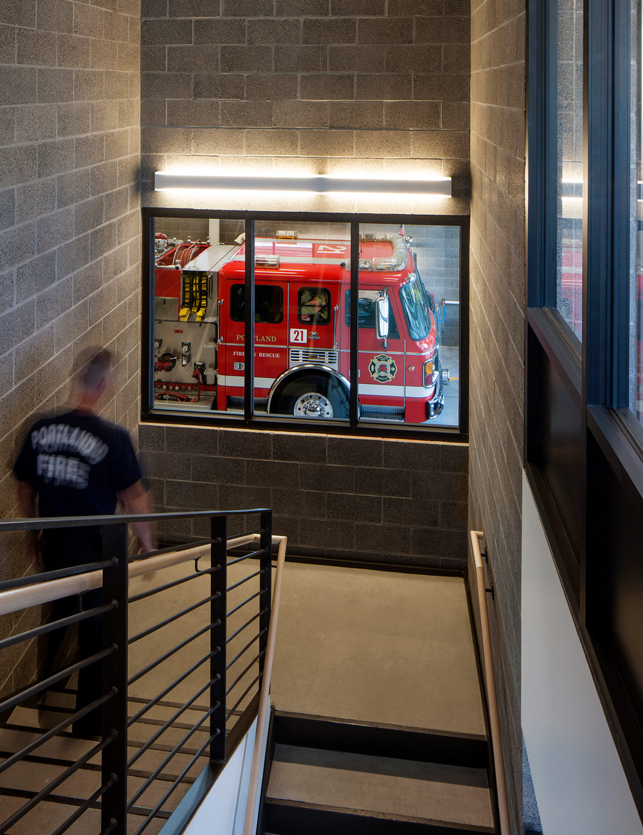
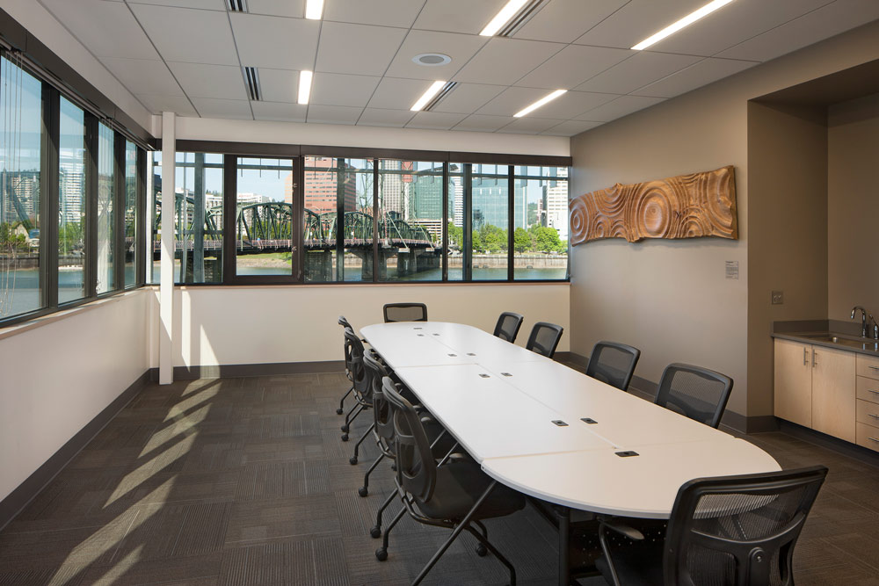
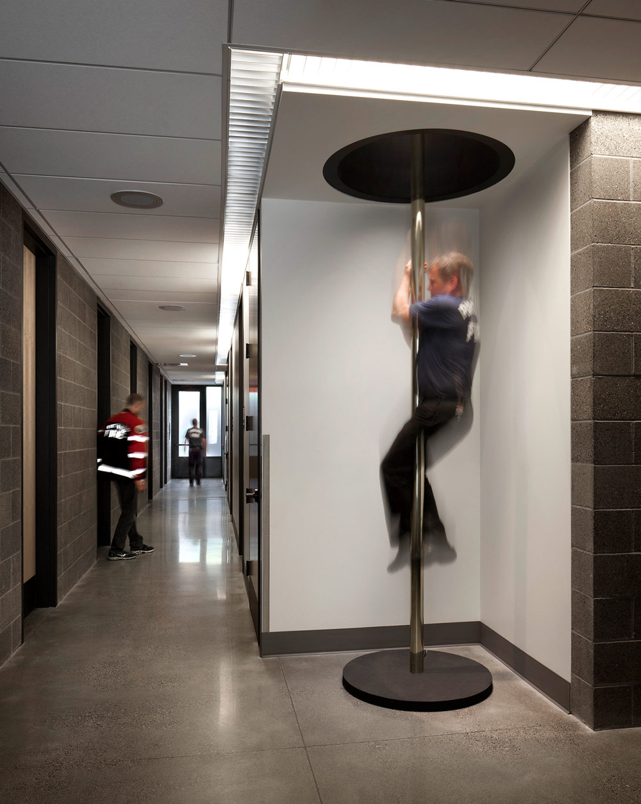
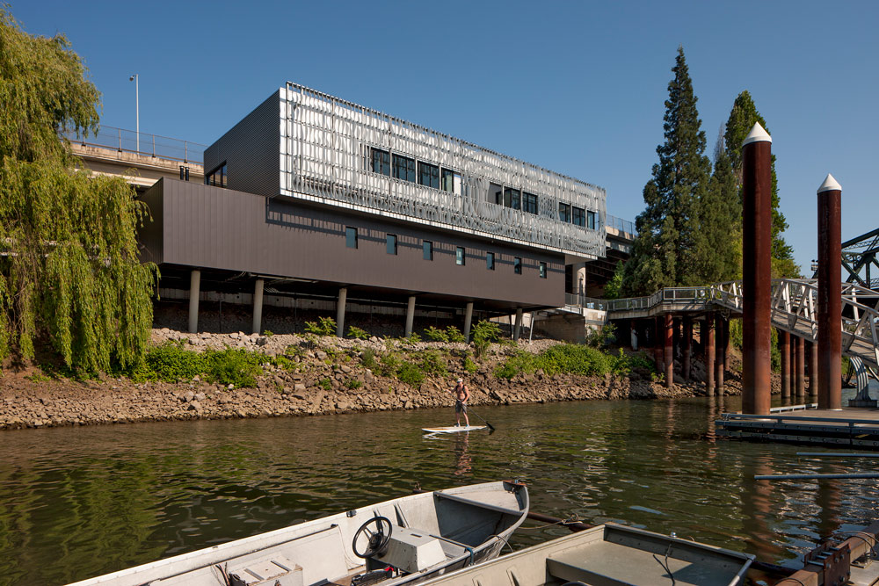
PORTLAND FIRE STATION 21
Portland, OR
Through the collaborative work effort of Portland Fire & Rescue, the City project manager and consultant team, the design of Portland Fire & Rescue Station 21 reflects the collective integration of the extreme complexities of this waterfront LEED Gold facility.
The project includes the deconstruction of the existing station, river bank stabilization, and the programming and design of a new 8,400 SF rapid response fire and rescue facility and boathouse to support river and land operations. The extremely tight site resides directly below an elevated state highway, is constrained to the east by a riverfront esplanade, to the west by the river embankment, to the north by a planned memorial park and to the south by the Hawthorne Street bridge. These significant constraints informed the schematic layout and ultimate two story station configuration. The boathouse design includes workshop space, storage, dock work with access to the station above.
