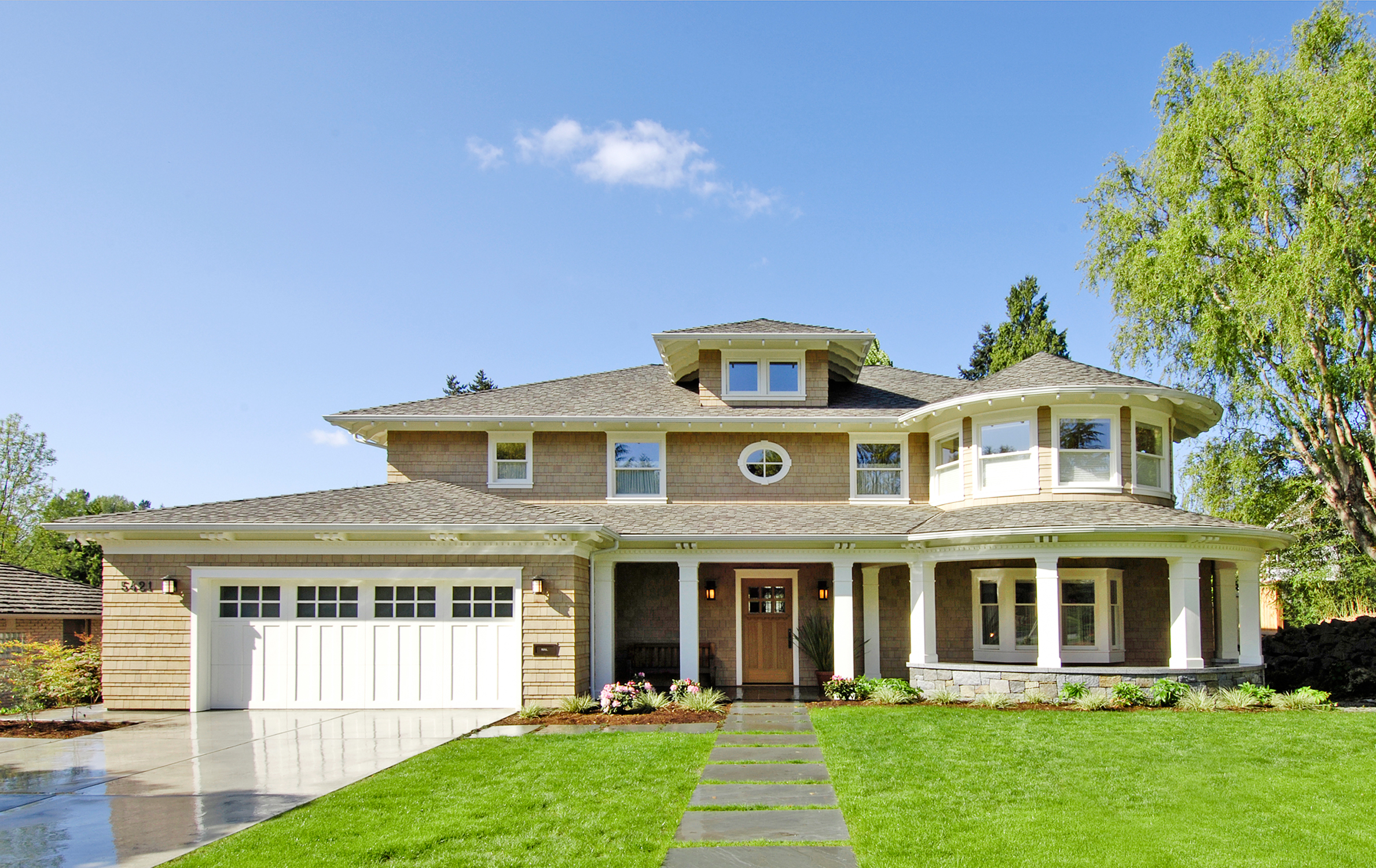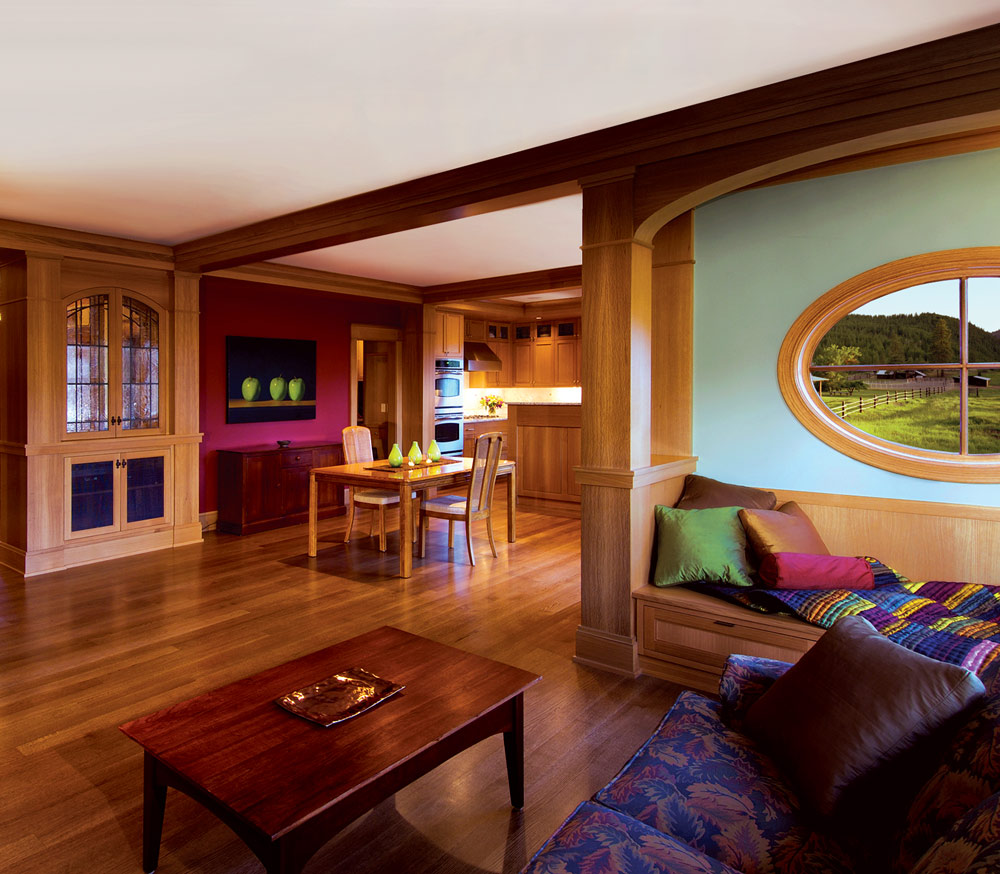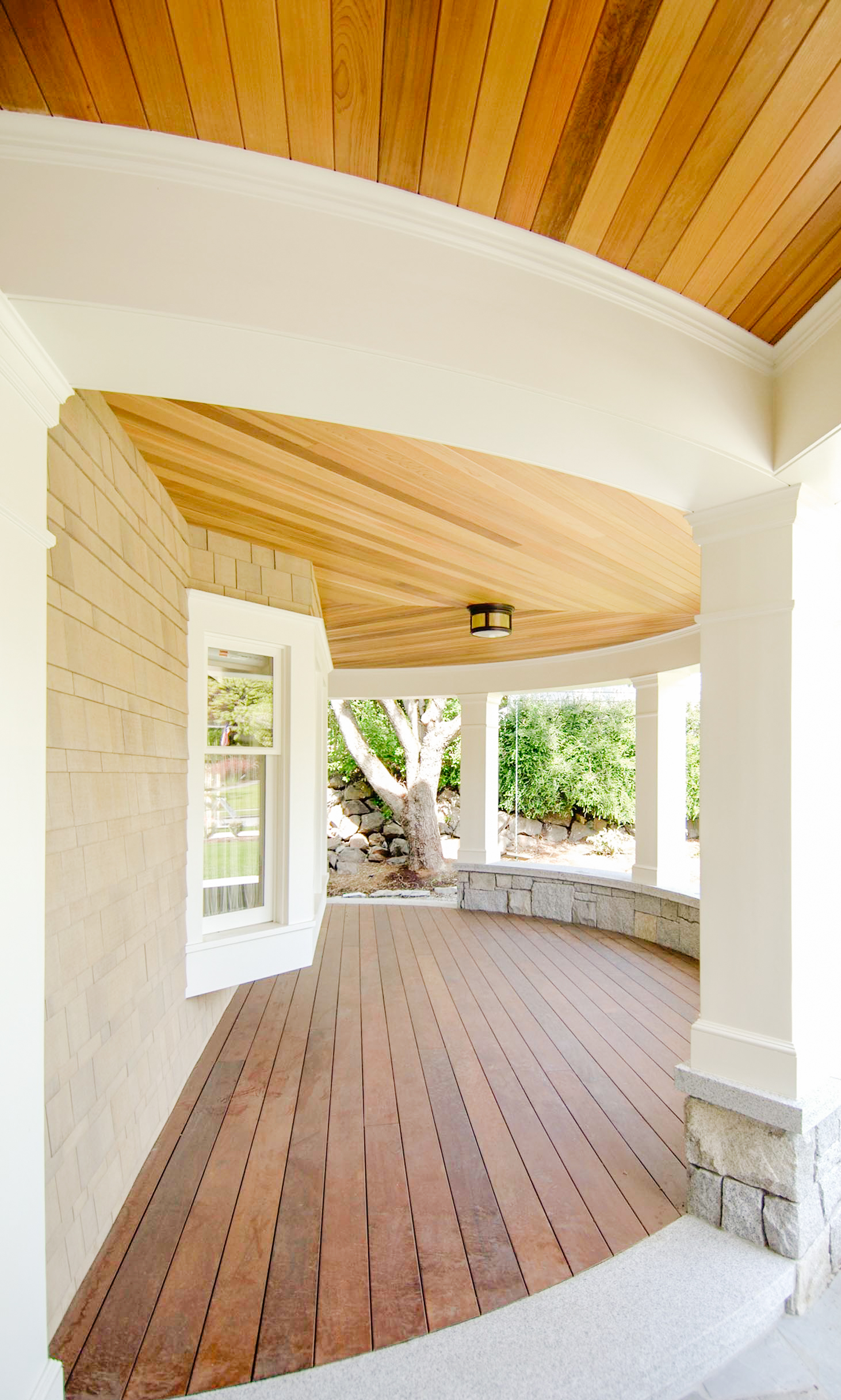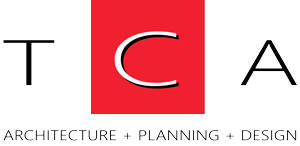






WINDERMERE RESIDENCE
Seattle, WA
Prominent exterior features of this three story Seattle home in Windermere include a formal entry adjacent to a semi-formal semicircular porch with office bay window, below a second story corner turret. Its shingle style references traditional homes built for summer use on the Atlantic coast, with sweeping corbels and an oval window below a roof dormer.
Upon entry, the main stair intersects the joins the main floor circulation spine to a second floor family gallery hall providing access to a family room and bedrooms. The open main living areas are connected to provide relaxed informality and easy conversation between family members and guests. The central dining area, with French doors to a central ‘outdoor room’, which overlooks rear yard activities and brings light deep into the living spaces. The dining space is open to the kitchen, breakfast room, and the living room, with a window seat within an arched nook. A stone fireplace wall and rift oak casework, paneling, and box beams create an intimate and warm atmosphere.
A large lower level family recreation room opens onto an extended porch bordering the back yard, ideal for outdoor entertaining.
