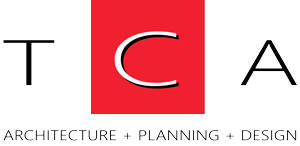We often highlight our larger projects, and this month would like to shed some light on a smaller project we have recently completed.
A few elements that make this kitchen remodel successful:
Lights and Darks
The “before” image on the right showcases darker tones in the cabinetry, and is paired with a white and blue patterned floor. In working with our client on their remodel we reversed this pairing by installing beautiful, rich hard wood floors, and off-white cabinetry. The white cabinets act as a natural reflector for light coming in through the kitchen windows, making the space appear brighter and therefore more spacious.
The dark cabinetry in the “before” image has the opposite effect. Any natural light filtering in through the window falls flat on dark cabinets. The darker tones essentially create a sense of top-heaviness to the overall space, making it appear and feel smaller.
The reason why dark, wood tones can be successfully integrated into the design shown in the “after” photo on the left revolves entirely around placement. Rich, hardwood tones incorporated into flooring provide a visual foundation for the viewer’s eye, which then opens up as the top half of the space is full of lighter tones and natural reflectors, maximizing the natural light and creating a sense of spaciousness.
Use of Pattern
Now shifting the focus to a second element that, while not as immediately noticeable, creates additional impact on the space. Taking a look at the “before” image, perhaps without even noticing at first, the original pattern on the floors creates a sense of busyness. In the remodel process, we wanted to simplify.
In the “after” photo you’ll notice our client wanted a more minimalist approach with the use of patterns. The back splash is a particularly good use of color and a softer pattern that creates interest but remains subtle. We used a transitional color to offset the white tones of the cabinetry and the dark tones of the hard wood floors, bridging the gap between tones to soften the contrast.
Island Space
Another, more obvious, change we built into the space is the kitchen island. In the “before” image on the right you’ll notice our clients, like most of us, needed more space for kitchen storage, as well as additional counter space. The island serves multiple needs in that it creates additional counter top space, additional storage, and offers a bar sitting area. Aesthetically it creates more depth and dimension to the space, which allowed us to best utilize the available square footage.
Overall it is the culmination of these elements at work that ultimately made this space successful aesthetically and in a way that supports the needs of our client.

